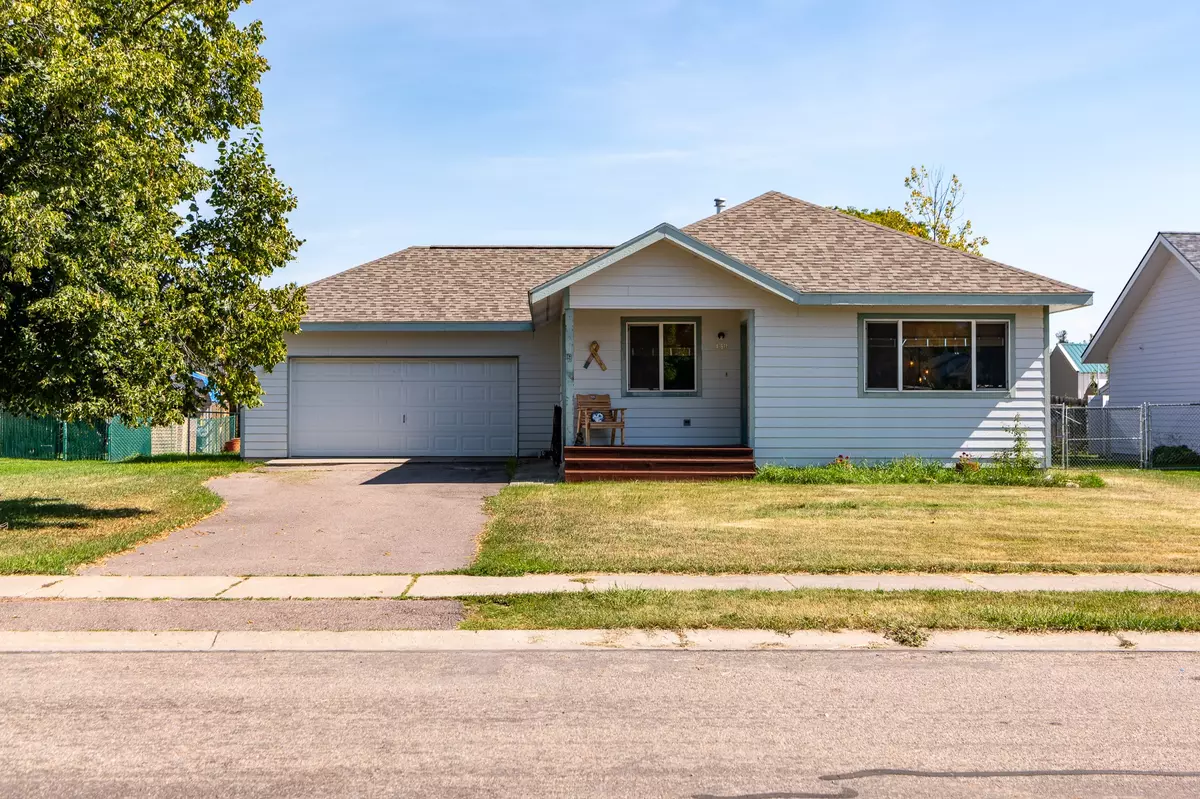139 Quincy LOOP Kalispell, MT 59901
3 Beds
2 Baths
1,208 SqFt
UPDATED:
10/17/2024 08:30 PM
Key Details
Property Type Single Family Home
Sub Type Single Family Residence
Listing Status Active Under Contract
Purchase Type For Sale
Square Footage 1,208 sqft
Price per Sqft $345
Subdivision Woodland Court
MLS Listing ID 30033139
Style Ranch
Bedrooms 3
Full Baths 1
Three Quarter Bath 1
HOA Y/N No
Year Built 1999
Annual Tax Amount $3,174
Tax Year 2023
Lot Size 10,018 Sqft
Acres 0.23
Property Description
Location
State MT
County Flathead
Zoning R-2 / One Family Limited Residential
Rooms
Basement Crawl Space
Interior
Interior Features Main Level Primary, Open Floorplan
Heating Electric, Forced Air, Gas, Hot Water, Stove
Fireplace No
Appliance Dryer, Dishwasher, Disposal, Microwave, Range, Refrigerator, Washer
Exterior
Garage Garage, Garage Door Opener
Garage Spaces 2.0
Fence Back Yard, Chain Link, Wood
Utilities Available Cable Available, Electricity Available, Natural Gas Available, Phone Available
Waterfront No
Water Access Desc Public
Roof Type Asphalt,Composition
Porch Porch
Parking Type Garage, Garage Door Opener
Building
Foundation Poured
Sewer Public Sewer
Water Public
Architectural Style Ranch
New Construction No
Schools
School District District No. 5
Others
Senior Community No
Tax ID 07396617498250000
Special Listing Condition Standard






