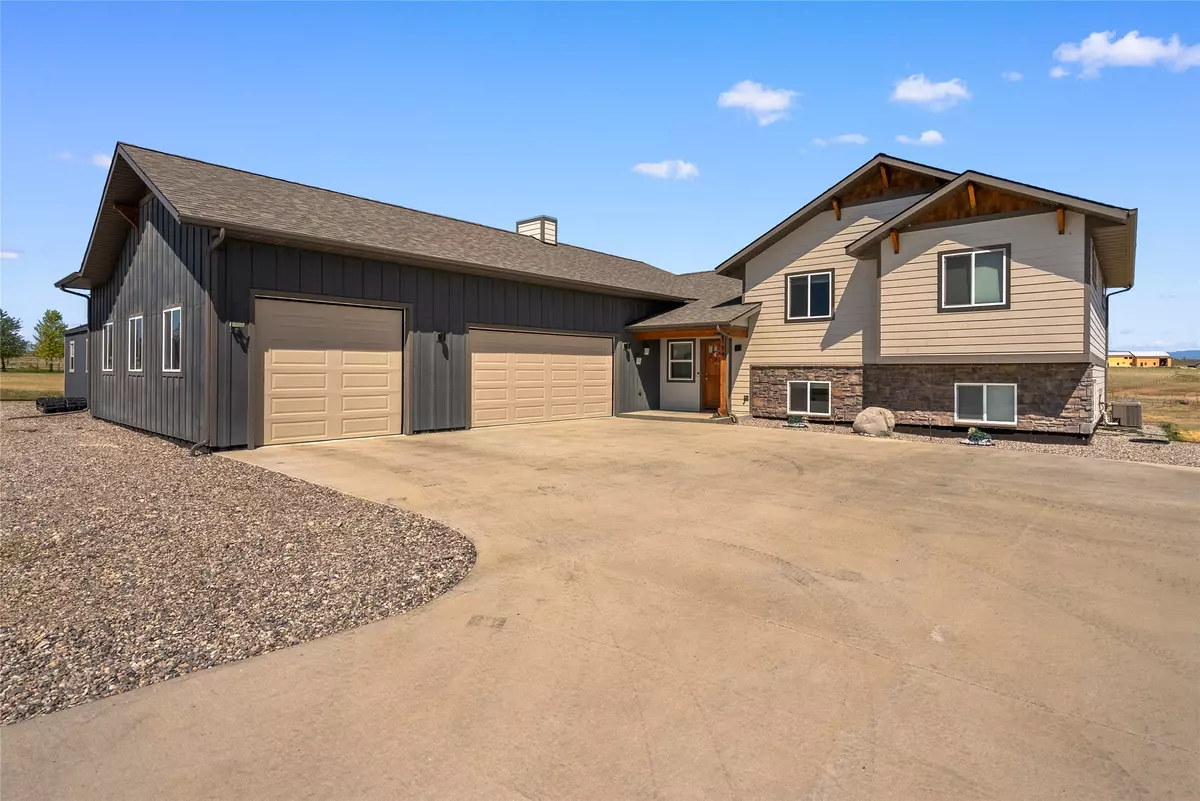
14 Evening Star RD Three Forks, MT 59752
4 Beds
4 Baths
2,616 SqFt
UPDATED:
Key Details
Property Type Single Family Home
Sub Type Single Family Residence
Listing Status Active Under Contract
Purchase Type For Sale
Square Footage 2,616 sqft
Price per Sqft $336
MLS Listing ID 30053728
Style Multi-Level,Tri-Level
Bedrooms 4
Full Baths 3
Half Baths 1
HOA Fees $225/Semi-Annually
HOA Y/N Yes
Total Fin. Sqft 2616
Year Built 2019
Annual Tax Amount $3,819
Tax Year 2024
Lot Size 5.010 Acres
Acres 5.01
Property Sub-Type Single Family Residence
Property Description
Location
State MT
County Broadwater
Rooms
Other Rooms Shed(s)
Basement Finished
Interior
Interior Features Fireplace, Open Floorplan, Vaulted Ceiling(s), Walk-In Closet(s)
Heating Forced Air, Gas
Cooling Central Air
Fireplaces Number 1
Fireplace Yes
Appliance Dishwasher, Microwave, Range, Refrigerator
Laundry Washer Hookup
Exterior
Exterior Feature Propane Tank - Owned
Garage Spaces 3.0
Fence Barbed Wire
Utilities Available Electricity Connected, Propane
Amenities Available Snow Removal
View Y/N Yes
Water Access Desc Private,Well
View Mountain(s)
Roof Type Asphalt
Topography Rolling
Porch Deck
Road Frontage County Road
Garage Yes
Private Pool No
Building
Lot Description Front Yard, Landscaped, Rolling Slope
Entry Level Three Or More
Foundation Poured
Sewer Private Sewer, Septic Tank
Water Private, Well
Architectural Style Multi-Level, Tri-Level
Level or Stories Three Or More
Additional Building Shed(s)
New Construction No
Others
HOA Name Rolling Glen Ranch
HOA Fee Include Road Maintenance,Snow Removal
Senior Community No
Tax ID 43120631402500000
Acceptable Financing Cash, Conventional
Membership Fee Required 225.0
Listing Terms Cash, Conventional
Special Listing Condition Standard






