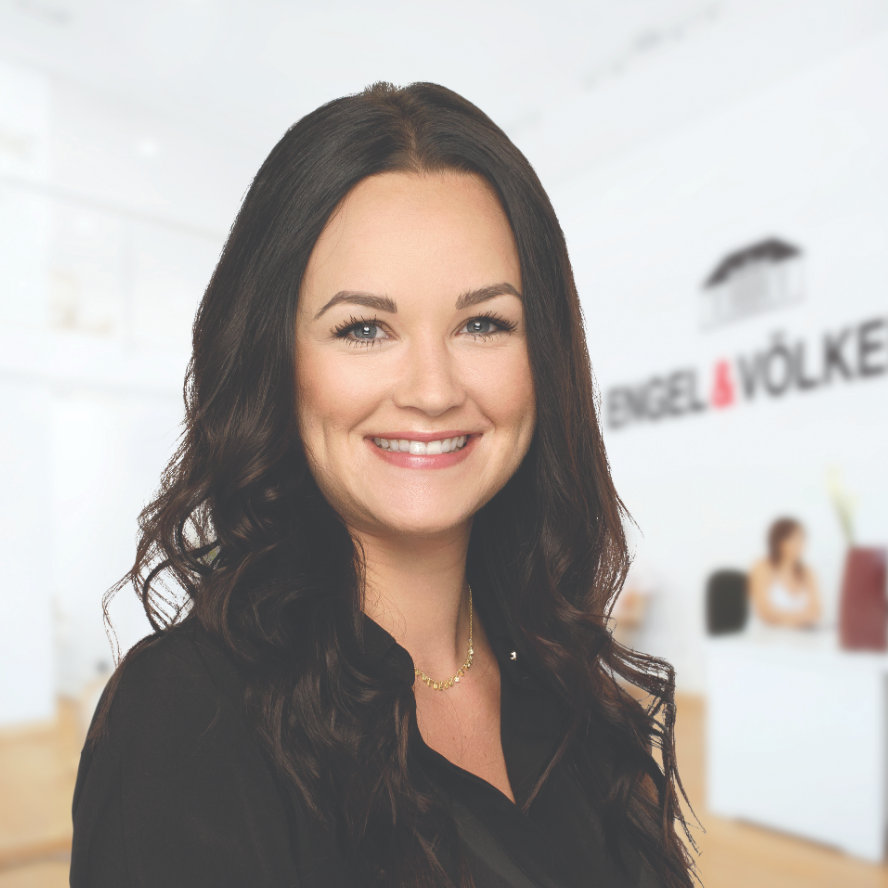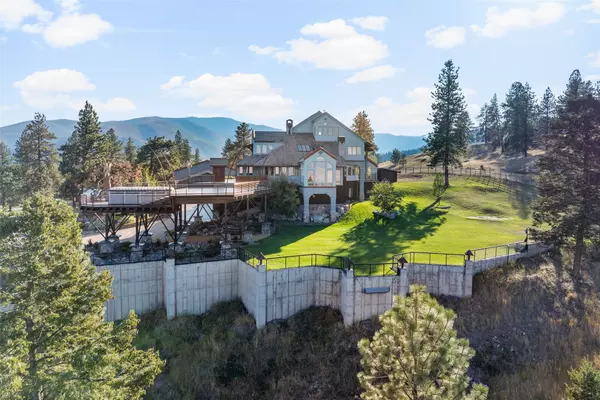
11775 Horseback Ridge RD Missoula, MT 59804
6 Beds
6 Baths
8,181 SqFt
UPDATED:
Key Details
Property Type Single Family Home
Sub Type Single Family Residence
Listing Status Active
Purchase Type For Sale
Square Footage 8,181 sqft
Price per Sqft $550
MLS Listing ID 30060202
Style Modern
Bedrooms 6
Full Baths 4
Half Baths 2
HOA Fees $1,160/Semi-Annually
HOA Y/N Yes
Total Fin. Sqft 8181
Year Built 1995
Annual Tax Amount $15,192
Tax Year 2025
Lot Size 20.250 Acres
Acres 20.25
Property Sub-Type Single Family Residence
Property Description
Rarely does a setting capture the essence of Montana's grandeur with such intimacy and privacy, all within minutes of Missoula's vibrant downtown. Through a custom iron gate, the property unfolds across open meadows and mature pines, fully fenced and perfectly suited for horses, hobbies, or simply the peace of wide-open space. The grounds include a collection of beautifully executed outbuildings: a pole barn with covered storage, a bespoke chicken coop, and a heated, finished three-bay shop with 14-foot ceilings, attached carport, and a 600+ sq ft guest suite. Each structure reflects thoughtful craftsmanship and a seamless blend of functionality and Montana authenticity. At the heart of the property lies an 8,000+ square-foot architectural residence, positioned atop a level knoll with commanding views in every direction. Its exterior, an artful composition of stucco, corten steel, and tile roofing, anchors the home to the landscape while exuding quiet sophistication. A circular drive framed by river rock retaining walls and a stamped concrete courtyard leads to the main entrance with custom wood double doors.
Inside, a two-story foyer opens to dramatic living spaces with walls of glass capturing endless views. The east-facing chef's kitchen with adjoining dining area are bathed in morning light, offering a front-row seat to breathtaking sunrises cresting over the Missoula Valley. Direct access to expansive decks create an ideal setting for both quiet reflection and effortless entertaining, a place where each day begins with warmth, color, and light spilling across the landscape.
The main level continues with three bedrooms, including a private ensuite and a Jack-and-Jill layout, an office, half bath, and a den with private deck access, each space designed to balance comfort, privacy, and connection to the home's panoramic surroundings. The primary suite, occupying the third level, is a true retreat, featuring an elevated sleeping area that captures the sunrise, a spa-inspired bath with dual vanities, hot tub, walk-in shower, and private deck. A fourth level offers a quiet space for a library, studio, or private office, complete with its own half bath.
The daylight walkout level reveals yet another dimension of comfort and livability, with a recreation room framed by a wall of windows, a theater room, guest quarters, and direct access to the garden and lower lawns. An elevator provides seamless connection between indoor and outdoor living.
Every element of this residence has been curated to enhance both lifestyle and longevity, decks for sunsets and stargazing above the inversion, the shade garden swinging bench for tranquil afternoons, and design details that balance luxury with enduring Montana spirit. A rare offering of privacy, scale, and timeless beauty, this property captures the essence of the Northern Rockies, where modern architecture meets the wild expanse of the West. A true legacy estate above the clouds, and one that will never be replicated.
Location
State MT
County Missoula
Zoning Residential
Rooms
Other Rooms Barn(s), Corral(s), Poultry Coop, Workshop
Basement Finished, Walk-Out Access
Interior
Interior Features Elevator, Hot Tub/Spa, Open Floorplan, Home Theater, Vaulted Ceiling(s), Walk-In Closet(s), Additional Living Quarters, Central Vacuum
Heating Hot Water
Equipment Generator
Fireplace No
Appliance Dishwasher, Range, Refrigerator, Washer
Exterior
Parking Features Additional Parking, Circular Driveway, Electric Gate, Garage, Garage Door Opener, Heated Garage
Garage Spaces 8.0
Carport Spaces 4
Fence Split Rail
Amenities Available None
View Y/N Yes
Water Access Desc Well
View Mountain(s), Valley
Roof Type Tile
Street Surface Chip And Seal,Gravel
Porch Deck
Road Frontage Private Road
Garage Yes
Building
Lot Description Bluff, Back Yard, Front Yard, Gentle Sloping, Landscaped, Level, Meadow, Pasture, Secluded, Sprinklers In Ground, Views
Foundation Poured
Sewer Private Sewer, Septic Tank
Water Well
Architectural Style Modern
Additional Building Barn(s), Corral(s), Poultry Coop, Workshop
New Construction No
Others
HOA Name Horseback Ridge
HOA Fee Include Road Maintenance,Snow Removal
Senior Community No
Tax ID 04219920101060000
Security Features Security System
Acceptable Financing Cash, Conventional, Other
Membership Fee Required 1160.0
Listing Terms Cash, Conventional, Other
Special Listing Condition Standard






