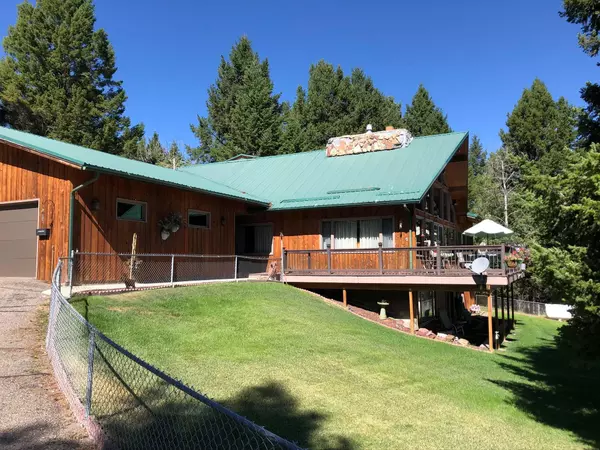$837,000
$639,000
31.0%For more information regarding the value of a property, please contact us for a free consultation.
119150 Lone Pine Gulch RD Ramsay, MT 59748
4 Beds
4 Baths
4,300 SqFt
Key Details
Sold Price $837,000
Property Type Single Family Home
Sub Type Single Family Residence
Listing Status Sold
Purchase Type For Sale
Square Footage 4,300 sqft
Price per Sqft $194
MLS Listing ID 22015667
Sold Date 05/28/21
Bedrooms 4
Full Baths 4
HOA Y/N No
Year Built 1976
Annual Tax Amount $2,700
Tax Year 2019
Lot Size 10.320 Acres
Acres 10.32
Property Sub-Type Single Family Residence
Property Description
Remarks: Privately nestled on 10.3 acres, this 5 bedroom/4 bath cedar-sided home offers spacious living amenities, with vaulted ceilings, large custom kitchen, wet bar and loft. Situated off the loft, the sprawling master suite has a large bath with walk-in shower and oversized walk-in closet, and it's own fireplace. The main floor boasts a generous family room and den area with a two-story rock fireplace, open to the bar and kitchen features. The finished basement offers additional bedroom/bath spaces and daylights out to the manicured lawn. Throughout the home, the outdoors are brought in with generous window appointments and several decks complimenting the living spaces. Three attached garage stalls w/ a small workshop offer convenience from the weather. Additionally, a four-stall garage/shop and fifth oversized RV bay with paved driveway complete the entrance to the home.
For the horse enthusiast, there are corrals, stalls, shed and developed stock water facilities. The rolling, timbered property is perimeter and cross-fenced for convenience and ease of management. Only 1/8 mile proximate are endless USFS lands for hiking, riding, hunting, exploring... There is an additional 26 acres that can be purchased with this property, adjoining the USFS lands.
-All of this is featured in an extremely private setting, only minutes from town. Come take a look!
Location
State MT
County Silver Bow
Zoning None
Rooms
Basement Daylight, Partial
Interior
Interior Features Wet Bar, Jetted Tub, Vaulted Ceiling(s)
Heating Electric, Forced Air, Propane, Wood
Fireplaces Number 4
Fireplace Yes
Appliance Dishwasher, Disposal, Microwave, Range, Refrigerator, Water Softener, Water Purifier
Exterior
Exterior Feature RV Hookup
Parking Features Attached, Garage, Garage Door Opener, Paved
Garage Spaces 3.0
Fence Cross Fenced, Fenced, Perimeter, Split Rail
Utilities Available Electricity Available, Phone Available
Waterfront Description None
View Y/N Yes
View Mountain(s), Valley, Trees/Woods
Roof Type Rubber
Porch Patio, Porch
Building
Lot Description Few Trees, Rolling Slope
Entry Level Multi/Split
Foundation Poured
Sewer Septic Tank
Level or Stories Multi/Split
Additional Building Corral(s), Stable(s), Shed(s), Workshop
New Construction Yes
Schools
School District District No. 3
Others
Tax ID 01119633201100000
Security Features Smoke Detector(s)
Acceptable Financing Cash
Listing Terms Cash
Financing Conventional
Read Less
Want to know what your home might be worth? Contact us for a FREE valuation!

Our team is ready to help you sell your home for the highest possible price ASAP
Bought with Butte Real Estate Group





