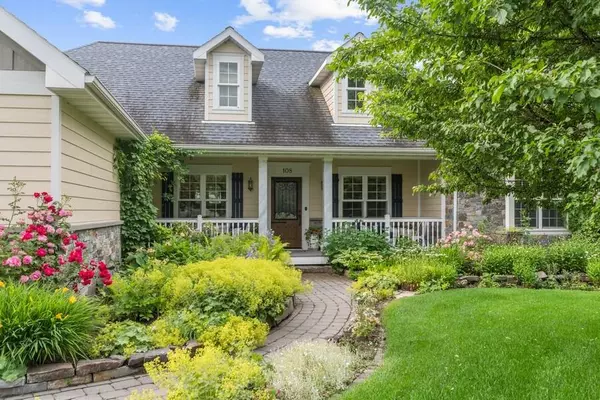$950,000
$999,000
4.9%For more information regarding the value of a property, please contact us for a free consultation.
108 W Bowman DR Kalispell, MT 59901
5 Beds
3 Baths
3,733 SqFt
Key Details
Sold Price $950,000
Property Type Single Family Home
Sub Type Single Family Residence
Listing Status Sold
Purchase Type For Sale
Square Footage 3,733 sqft
Price per Sqft $254
Subdivision Stillwater Estates
MLS Listing ID 22210633
Sold Date 12/19/22
Bedrooms 5
Full Baths 2
Three Quarter Bath 1
Construction Status Updated/Remodeled
HOA Fees $50/ann
HOA Y/N Yes
Year Built 2002
Annual Tax Amount $3,999
Tax Year 2021
Lot Size 0.650 Acres
Acres 0.65
Property Description
With gorgeous curb appeal in the sought-after community of Stillwater Estates sits this immaculate custom home sitting on a large, .65 acre lot. At over 3,700 square feet, you'll find 5 bedrooms (master suite on main), 3 bathrooms, three large living rooms, one with a beautiful gas fireplace, and a separate formal dining area. The eat-in kitchen boasts many upgrades, including a Wolf 36'' 4-burner range with griddle and oven and additional Wolf appliances (oven, microwave and warming drawer), Canadian granite and custom cabinetry, which hide other appliances, including the Subzero fridge and double drawer freezer and Asko dishwasher (behind custom cabinetry). Additional highlights include remodeled bathrooms, two separate laundry rooms (the upstairs hidden in the mudroom behind custom cabinetry)stainless steel fridge in the oversized 3-car garage and a separate workout/craft room with mounted TV. Outside, you'll find a stunning, fully fenced backyard (w/ sprinkler system) surrounded by gorgeous perennials and a Trex deck (w/ gas grill connection) perfect for enjoying Montana's long summers. All of this within proximity to Kalispell's amenities, restaurants, schools, airport and the Ski Resort. Call Katherine Sivanish (406-885-8238), Amy Stevens (406-249-6496) or your real estate professional.
Location
State MT
County Flathead
Community Curbs
Zoning R-2
Interior
Interior Features High Speed Internet, Master Downstairs, Vaulted Ceiling(s)
Heating Electric, Forced Air, Natural Gas
Fireplaces Number 1
Fireplace Yes
Appliance Dryer, Dishwasher, Freezer, Disposal, Microwave, Range, Refrigerator, Washer
Exterior
Parking Features Attached, Garage, Garage Door Opener, Paved
Garage Spaces 3.0
Fence Fenced, Vinyl
Community Features Curbs
Utilities Available Cable Available, Natural Gas Available, Phone Available
Waterfront Description None
Water Access Desc Community/Coop
View Residential
Roof Type Composition
Porch Patio, Porch
Building
Lot Description Few Trees
Entry Level One
Foundation Poured
Sewer Septic Tank
Water Community/Coop
Level or Stories One
Construction Status Updated/Remodeled
Schools
School District District No. 1
Others
Tax ID 07407725303060000
Security Features Carbon Monoxide Detector(s),Smoke Detector(s)
Acceptable Financing Cash, Conventional
Listing Terms Cash, Conventional
Financing Cash
Read Less
Want to know what your home might be worth? Contact us for a FREE valuation!

Our team is ready to help you sell your home for the highest possible price ASAP
Bought with PureWest Real Estate at Meadow





