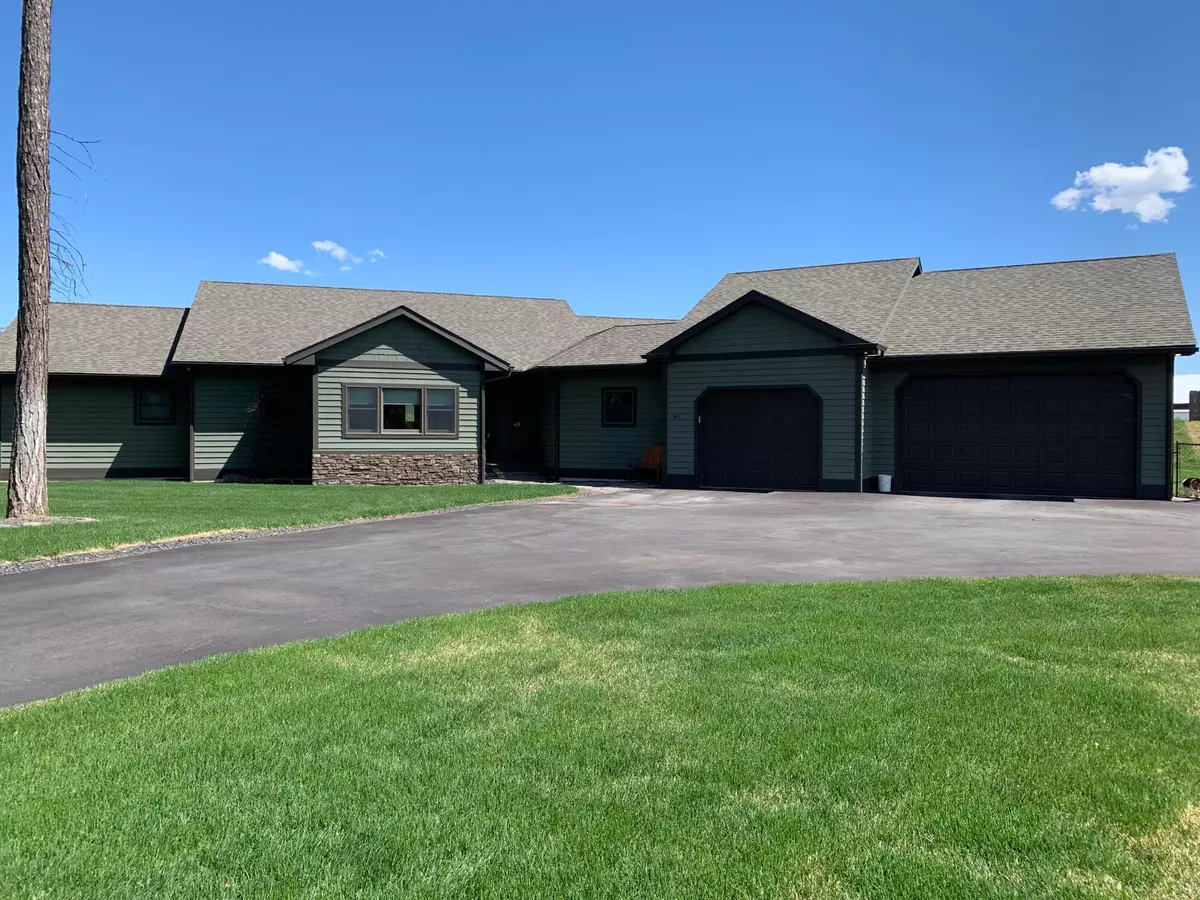$700,000
$750,000
6.7%For more information regarding the value of a property, please contact us for a free consultation.
441 Forest Edge TRL Kalispell, MT 59901
4 Beds
2 Baths
2,493 SqFt
Key Details
Sold Price $700,000
Property Type Single Family Home
Sub Type Single Family Residence
Listing Status Sold
Purchase Type For Sale
Square Footage 2,493 sqft
Price per Sqft $280
Subdivision Glacier Ranch
MLS Listing ID 22203389
Sold Date 08/31/22
Style Ranch
Bedrooms 4
Full Baths 1
Three Quarter Bath 1
HOA Fees $53/qua
HOA Y/N Yes
Year Built 2015
Annual Tax Amount $4,386
Tax Year 2021
Lot Size 0.590 Acres
Acres 0.59
Property Description
Remarks: Quality Montana 4 bedroom 2 bath Home. Centrally located between Whitefish, Kalispell and Columbia Falls on a 0.59 acre lot with paved driveway, tasteful landscaping plus a fenced backyard. Awesome interior and exterior design, spacious open floor plan, 2,493 Sq Ft single level living. Morning sunlight beams through curtain drawn large bay of windows brightening the vaulted ceiling living room while picturesque peaks of Glacier Park & Columbia Mountain views highlight both it & Bedroom windows. Ensuite is separated from the other 3 bedrooms & full bathroom for added privacy. Bright and airy tiled foyer, mudroom, dining room and kitchen welcome you. *Call Dean Brist @ 406-471-2000 or your real estate Professional While comfortable carpeting runs throughout the living room and 3 of the bedrooms. Spacious countertops, quality wood cabinets, matching stainless steel appliances and a separate pantry fill the kitchen. Last, but not least a massive 3 stall 1,216 Sq Ft heated Garage with epoxy floor is a secure place to protect your vehicles and toys all year long. Hot water tanks placed at each end of the house supplying hot water when you need it. Ensuite shower includes sauna controls to regulate interior temperature.
Location
State MT
County Flathead
Zoning Scenic Corridor
Rooms
Basement Crawl Space
Interior
Interior Features High Speed Internet, Master Downstairs, Sauna, Vaulted Ceiling(s)
Heating Electric, Forced Air, Heat Pump, Natural Gas
Cooling Central Air
Fireplace No
Appliance Dryer, Dishwasher, Range, Refrigerator, Washer
Exterior
Exterior Feature Breezeway, Hot Tub/Spa
Parking Features Attached, Garage, Garage Door Opener, Paved
Garage Spaces 3.0
Fence Chain Link, Fenced
Utilities Available Cable Available, Electricity Available, Natural Gas Available, Phone Available
Waterfront Description None
View Y/N Yes
Water Access Desc Community/Coop
View Mountain(s), Residential
Roof Type Composition
Accessibility Accessible Doors, Accessible Hallway(s)
Porch Patio, Porch
Building
Lot Description Few Trees, Level
Foundation Poured
Sewer Community/Coop Sewer
Water Community/Coop
Architectural Style Ranch
New Construction Yes
Schools
School District District No. 5
Others
Tax ID 07407815203100000
Security Features Smoke Detector(s)
Acceptable Financing Cash, Conventional, FHA, VA Loan
Listing Terms Cash, Conventional, FHA, VA Loan
Financing Conventional
Read Less
Want to know what your home might be worth? Contact us for a FREE valuation!

Our team is ready to help you sell your home for the highest possible price ASAP
Bought with Century 21 Deaton and Company





