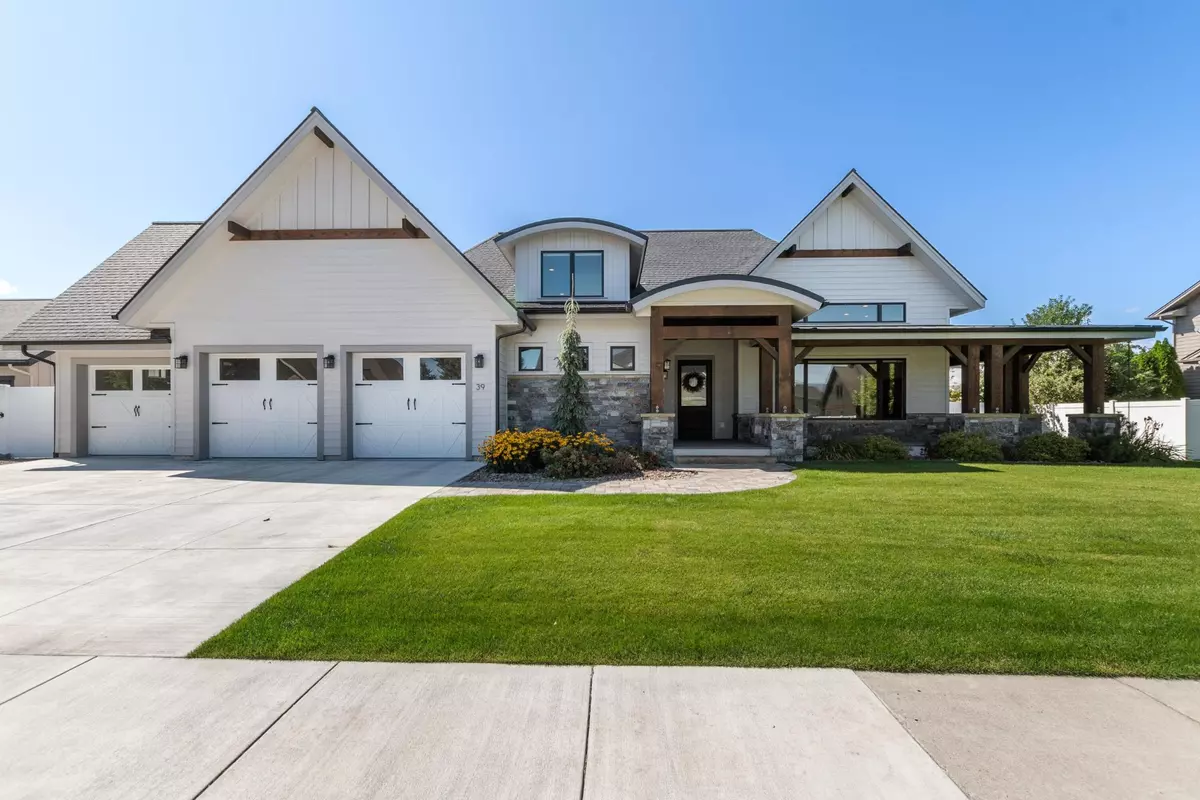$955,000
$925,000
3.2%For more information regarding the value of a property, please contact us for a free consultation.
39 Glacier CIR Kalispell, MT 59901
6 Beds
5 Baths
4,808 SqFt
Key Details
Sold Price $955,000
Property Type Single Family Home
Sub Type Single Family Residence
Listing Status Sold
Purchase Type For Sale
Square Footage 4,808 sqft
Price per Sqft $198
Subdivision Glacier Commons
MLS Listing ID 22113696
Sold Date 09/21/21
Bedrooms 6
Half Baths 1
Three Quarter Bath 4
HOA Fees $20/ann
HOA Y/N Yes
Year Built 2017
Annual Tax Amount $7,665
Tax Year 2020
Lot Size 0.300 Acres
Acres 0.3
Property Description
Remarks: Be awe-inspired the moment you drive up to this stunning home in Glacier Commons. You are welcomed with a great architectural design and an amazing, large and inviting porch. As you walk through the front door, you'll notice the gorgeous wood floors and the stone fireplace in the large family room. Well thought out kitchen with modern design, includes all Bosch stainless steel appliances, cabinet lighting, walk-in pantry, and a built in workspace. Main floor has master bedroom and also a full guest suite, while both second floor and basement have another 2 bedrooms each. The tile work throughout is absolutely fabulous. The bathrooms have gorgeous walk-in tiled showers and complimenting tile floors. And the laundry room is perfection! You want storage? Look no further: not only is there an unbelievable, enormous storage room downstairs, there is a large secondary storage closet off the game room and even more storage in mechanical room. The design of this home made the best use of space throughout, even created a reading nook at the top of the stairs. The 3 stall car garage is heated and has an additional work space area along with 2 other storage rooms. You literally have it all in this 4800+ square feet of finished space. Make it yours today, call Tricia Brisendine at 406-253-6533 or your real estate professional.
Location
State MT
County Flathead
Community Curbs
Zoning RA-1
Rooms
Basement Full
Interior
Interior Features Master Downstairs
Heating Forced Air, Natural Gas
Cooling Central Air
Fireplace No
Appliance Dishwasher, Disposal, Microwave, Range, Refrigerator, Water Softener, Water Purifier
Exterior
Parking Features Attached, Garage, Garage Door Opener
Garage Spaces 3.0
Fence Fenced, Vinyl
Community Features Curbs
Utilities Available Cable Available, Natural Gas Available
Waterfront Description None
Water Access Desc Public
View Residential
Roof Type Composition
Porch Patio, Porch
Building
Lot Description Few Trees
Entry Level Multi/Split
Foundation Poured
Sewer Public Sewer
Water Public
Level or Stories Multi/Split
Schools
School District District No. 5
Others
Tax ID 07407831114050000
Financing VA
Read Less
Want to know what your home might be worth? Contact us for a FREE valuation!

Our team is ready to help you sell your home for the highest possible price ASAP
Bought with NextHome Northwest Real Estate





