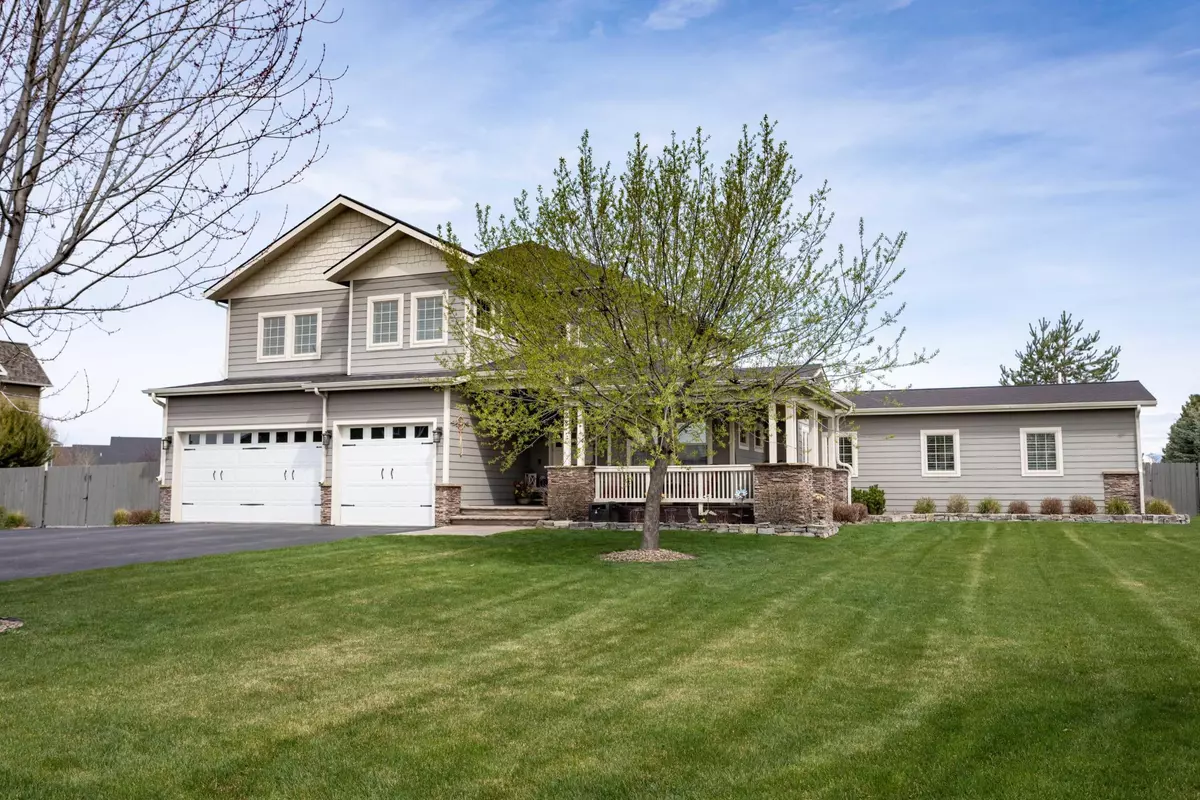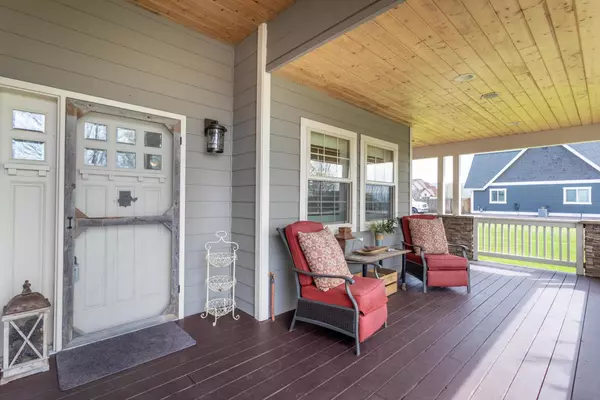$595,000
$595,000
For more information regarding the value of a property, please contact us for a free consultation.
33 Grizzly WAY Kalispell, MT 59901
4 Beds
4 Baths
3,558 SqFt
Key Details
Sold Price $595,000
Property Type Single Family Home
Sub Type Single Family Residence
Listing Status Sold
Purchase Type For Sale
Square Footage 3,558 sqft
Price per Sqft $167
Subdivision Stillwater Estates
MLS Listing ID 22005398
Sold Date 06/11/20
Bedrooms 4
Full Baths 3
Half Baths 1
HOA Fees $50/ann
HOA Y/N Yes
Year Built 2006
Annual Tax Amount $4,393
Tax Year 2019
Lot Size 0.780 Acres
Acres 0.78
Property Description
Remarks: Absolutely beautiful and remodeled 4+ bedroom home with many upgrades in the desirable Stillwater Estates neighborhood by Glacier High School. This warm and inviting home has it all! Brand new remodeled kitchen with high end appliances, granite countertops, Corian accented island with bar area and walk-in pantry. Office/den and cozy reading area off of the main level master suite that was added on in 2014. Large tub perfect for a relaxing soak and spacious shower with double vanity area and large walk-in closet.3 bedrooms upstairs with additional family room for spreading out. Large, fenced backyard with mountain views to the north and east. 3 car garage also has additional storage shed attached. Convenient to shopping, medical, and Kids Sports Complex.Call agents for link to Virtual Tour.
Location
State MT
County Flathead
Community Skiing
Zoning R-2
Rooms
Basement Crawl Space
Interior
Interior Features Central Vacuum, High Speed Internet, Master Downstairs
Heating Forced Air, Natural Gas
Cooling Central Air
Fireplaces Number 2
Fireplace Yes
Appliance Dishwasher, Disposal, Microwave, Range, Refrigerator
Exterior
Parking Features Attached, Garage, Garage Door Opener, Paved
Garage Spaces 3.0
Fence Fenced, Wood
Community Features Skiing
Utilities Available Cable Available, Electricity Available, Natural Gas Available, Phone Available
Waterfront Description None
View Y/N Yes
Water Access Desc Community/Coop
View Mountain(s)
Roof Type Composition
Porch Deck, Patio
Building
Lot Description Few Trees, Level
Foundation Poured
Sewer Septic Tank
Water Community/Coop
Additional Building Shed(s)
New Construction Yes
Schools
School District District No. 5
Others
Tax ID 07407725207050000
Security Features Smoke Detector(s)
Financing Conventional
Read Less
Want to know what your home might be worth? Contact us for a FREE valuation!

Our team is ready to help you sell your home for the highest possible price ASAP
Bought with NextHome Northwest Real Estate





