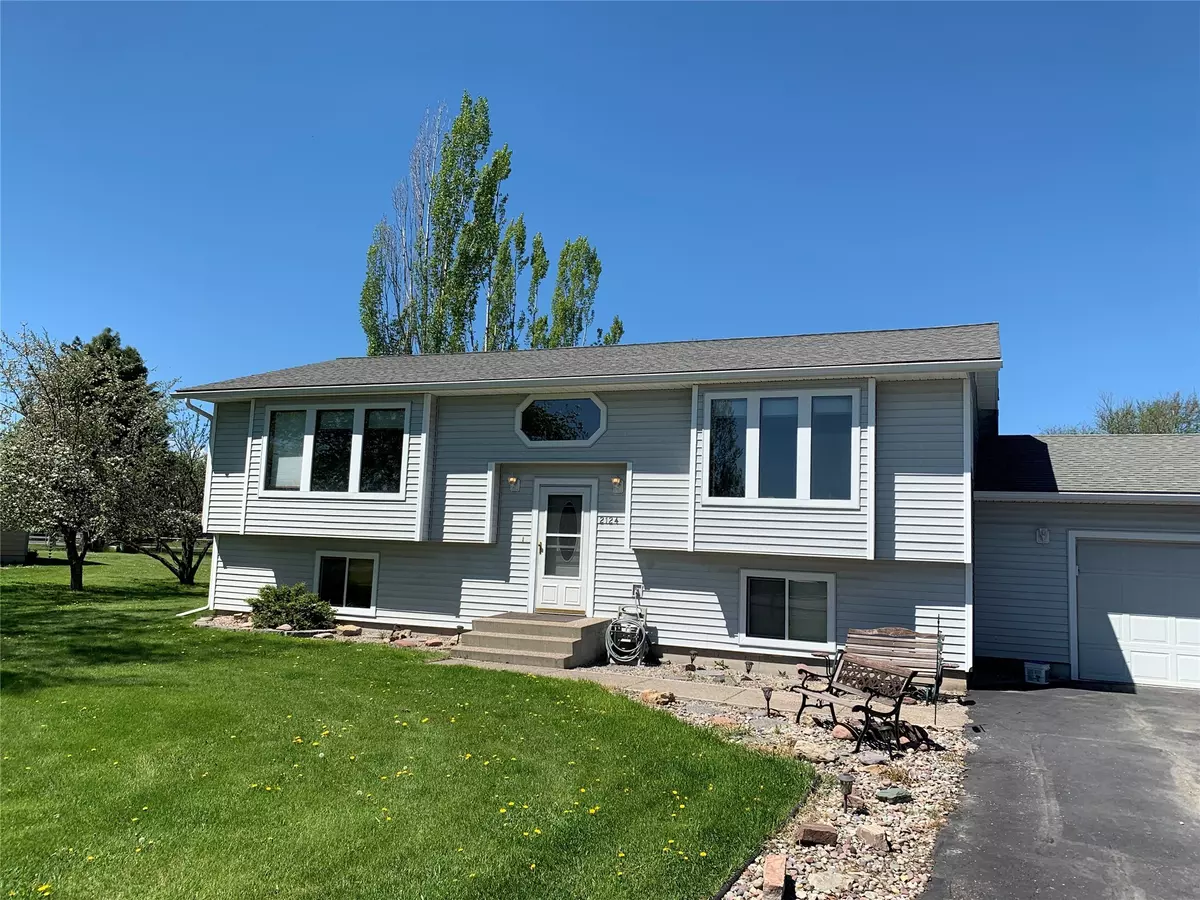$465,000
$500,000
7.0%For more information regarding the value of a property, please contact us for a free consultation.
2124 Mission Trail RD Kalispell, MT 59901
3 Beds
3 Baths
2,383 SqFt
Key Details
Sold Price $465,000
Property Type Single Family Home
Sub Type Single Family Residence
Listing Status Sold
Purchase Type For Sale
Square Footage 2,383 sqft
Price per Sqft $195
Subdivision Mission Village
MLS Listing ID 30005604
Sold Date 06/09/23
Style Other
Bedrooms 3
Full Baths 1
Three Quarter Bath 2
HOA Y/N No
Year Built 1984
Annual Tax Amount $3,220
Tax Year 2022
Lot Size 0.486 Acres
Acres 0.486
Property Description
Great NE Kalispell location with beautiful mountain views! Large home, ~ 2,400 sq. ft., and large lot, ~ 1/2 acre. Split entry with living, dining, kitchen, master bedroom & bathroom, guest bedroom (#2) & bathroom. Lower level with large family room, gas stove, pantry, laundry, guest bedroom (#3) & bathroom, partially finished den. Oversized 2-car garage. Huge back yard with deck, patio, RV parking, shed, lean-to. In need of TLC including carpet and windows.
Location
State MT
County Flathead
Zoning R-2
Rooms
Basement Daylight, Full, Interior Entry, Concrete
Interior
Interior Features High Speed Internet, Kitchen Island, Laminate Counters
Heating Baseboard
Flooring Carpet, Simulated Wood, Vinyl
Fireplace No
Appliance Dryer, Dishwasher, Freezer, Range, Refrigerator, Water Softener Owned, Water Heater, Washer
Laundry In Bathroom, In Basement, Lower Level
Exterior
Exterior Feature Playground, Private Yard, Rain Gutters
Parking Features Asphalt, Driveway, Garage Faces Front, Garage, Garage Door Opener, Inside Entrance, Off Street, Paved, RV Access/Parking, Workshop in Garage
Garage Spaces 2.0
Fence Back Yard, Chain Link, Fenced, Partial, Split Rail, Wood
Utilities Available Cable Available, Electricity Connected, Natural Gas Connected
View Y/N Yes
Water Access Desc Community/Coop
View Mountain(s)
Roof Type Composition
Porch Deck, Patio
Private Pool No
Building
Lot Description Back Yard, Front Yard, Interior Lot, Few Trees, Views, Flat, Level
Entry Level Multi/Split
Foundation Poured
Sewer Septic Tank
Water Community/Coop
Architectural Style Other
Level or Stories Multi/Split
Additional Building Shed(s)
New Construction No
Schools
School District District No. 5
Others
Senior Community No
Tax ID 07407832214030000
Security Features Carbon Monoxide Detector(s),Smoke Detector(s)
Acceptable Financing Cash, Conventional
Listing Terms Cash, Conventional
Financing Cash
Special Listing Condition Standard
Read Less
Want to know what your home might be worth? Contact us for a FREE valuation!

Our team is ready to help you sell your home for the highest possible price ASAP
Bought with Chuck Olson Real Estate





