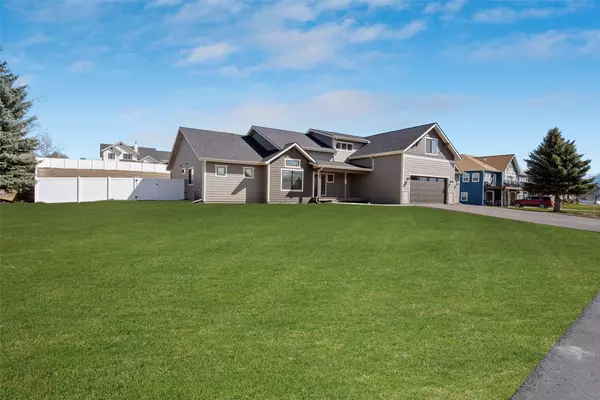$1,000,000
$995,000
0.5%For more information regarding the value of a property, please contact us for a free consultation.
17 Sperry WAY Kalispell, MT 59901
5 Beds
4 Baths
3,289 SqFt
Key Details
Sold Price $1,000,000
Property Type Single Family Home
Sub Type Single Family Residence
Listing Status Sold
Purchase Type For Sale
Square Footage 3,289 sqft
Price per Sqft $304
Subdivision Stillwater Estates
MLS Listing ID 30003537
Sold Date 06/09/23
Style Modern
Bedrooms 5
Full Baths 2
Half Baths 1
Three Quarter Bath 1
HOA Fees $50/ann
HOA Y/N Yes
Year Built 2021
Lot Size 0.700 Acres
Acres 0.7
Property Description
Experience luxury living in this stunning 5 Bedroom, 3.5 bathroom home with 3289 square feet of living space on a spacious .7-acre lot in the desirable Stillwater Estates. This newly built home in 2021 boasts custom cabinetry, granite countertops, and new appliances including a gas stovetop and double ovens. The main level features a master suite and laundry room for added convenience. The pantry has room for an extra fridge and every bedroom has a walk-in closet for ample storage space. A separate room above the garage is complete with an ensuite 3/4 bath for guests or as a bonus living space. The front yard has underground sprinklers and is freshly sodded, while the back of the home features a covered patio for outdoor relaxation. The attached 3 car garage offers ample parking and storage. Don't miss out on this exceptional property. Call Kyhl Pfankuch (406) 407-7509 or your Real Estate Professional.
Location
State MT
County Flathead
Zoning R-2
Rooms
Basement Crawl Space
Interior
Interior Features Breakfast Bar, Ceiling Fan(s), Double Vanity, High Ceilings, High Speed Internet, Kitchen Island, Open Floorplan, Soaking Tub, Walk-In Closet(s)
Heating Forced Air, Natural Gas
Cooling Central Air
Flooring Carpet, Laminate
Fireplaces Number 1
Fireplaces Type Gas, Living Room
Fireplace Yes
Appliance Double Oven, Dishwasher, Gas Cooktop, Microwave, Refrigerator, Water Softener Rented
Laundry Main Level, Laundry Room, Laundry Tub, Sink
Exterior
Parking Features Attached, Garage, Paved
Garage Spaces 3.0
Fence Back Yard, Vinyl
Utilities Available Cable Available, Electricity Available, Natural Gas Available, High Speed Internet Available, Phone Available
Amenities Available Snow Removal, Water
Waterfront Description None
View Y/N Yes
Water Access Desc Community/Coop
View Mountain(s), Residential
Roof Type Composition
Porch Covered, Front Porch, Patio
Building
Lot Description Sprinklers In Front, Sprinklers In Ground, Sloped, Level
Foundation Poured
Sewer Septic Tank
Water Community/Coop
Architectural Style Modern
New Construction No
Schools
School District District No. 1
Others
HOA Name Stillwater Estates HOA
HOA Fee Include Common Area Maintenance,Snow Removal
Senior Community No
Tax ID 07407725208070000
Security Features Carbon Monoxide Detector(s),Smoke Detector(s)
Acceptable Financing Cash, Conventional
Listing Terms Cash, Conventional
Financing VA
Special Listing Condition Standard
Read Less
Want to know what your home might be worth? Contact us for a FREE valuation!

Our team is ready to help you sell your home for the highest possible price ASAP
Bought with Century 21 Deaton and Company Real Estate





