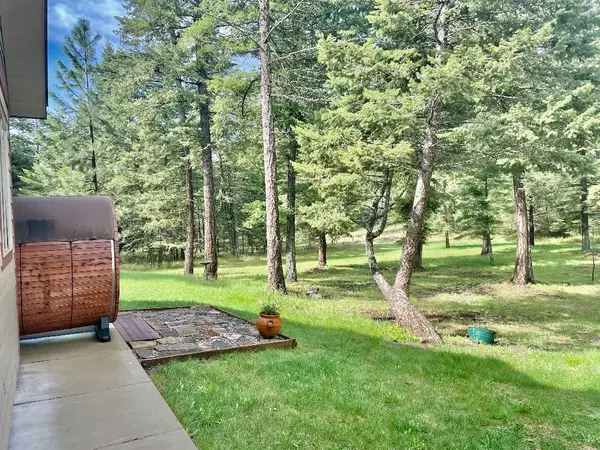$720,000
$739,000
2.6%For more information regarding the value of a property, please contact us for a free consultation.
30123 Half Circle WAY Polson, MT 59860
4 Beds
3 Baths
2,172 SqFt
Key Details
Sold Price $720,000
Property Type Single Family Home
Sub Type Single Family Residence
Listing Status Sold
Purchase Type For Sale
Square Footage 2,172 sqft
Price per Sqft $331
Subdivision Narrow Roads Tract
MLS Listing ID 30005622
Sold Date 07/06/23
Style Ranch
Bedrooms 4
Full Baths 3
Construction Status Updated/Remodeled
HOA Y/N No
Year Built 2016
Annual Tax Amount $1,844
Tax Year 2022
Lot Size 2.240 Acres
Acres 2.24
Property Description
Like new custom home on 2.24 quiet acres. Five minute walk to Flathead Lake with private access. Two master suites with private bath, double sinks & large walk in closets. Kitchen remodeled 7/22 with new appliances, sink, faucets & garbage disposal. Knotty Alder cabinetry with lots of storage. Vaulted living/dining room ceilings with lots of windows. Upgraded trim package includes solid wood doors, wood flooring and custom window treatments. Gas fireplace 9/21 create the perfect Montana retreat. Trek deck runs along front of house and leads to oversized 3 car completely finished garage. Backyard enclosed with gates at each side. Sliding door off of dining room leads to concrete wrap around patio. Sauna and hot tub 7/21. Lots of RV parking and hookups. Most furniture included if desired. Split bedrooms.
Location
State MT
County Lake
Rooms
Basement Crawl Space
Interior
Interior Features Ceiling Fan(s), Hot Tub/Spa, Sauna
Heating Electric, Forced Air, Propane
Cooling Central Air
Flooring Carpet, Laminate, Tile, Wood
Fireplaces Number 1
Fireplaces Type Gas
Equipment Other
Fireplace Yes
Appliance Dryer, Dishwasher, Microwave, Range, Refrigerator, Washer
Exterior
Parking Features Detached
Garage Spaces 3.0
Fence Partial, Wood
Utilities Available Electricity Connected
View Y/N Yes
Water Access Desc Private,Well
View Trees/Woods
Roof Type Other
Porch Enclosed
Building
Lot Description Landscaped, Level
Entry Level One
Foundation Other
Sewer Septic Tank
Water Private, Well
Architectural Style Ranch
Level or Stories One
New Construction No
Construction Status Updated/Remodeled
Schools
School District District No. 23
Others
Senior Community No
Tax ID 15335010105020000
Security Features Security System
Acceptable Financing Cash, Conventional, FHA, VA Loan
Listing Terms Cash, Conventional, FHA, VA Loan
Financing Conventional
Special Listing Condition Standard
Read Less
Want to know what your home might be worth? Contact us for a FREE valuation!

Our team is ready to help you sell your home for the highest possible price ASAP
Bought with RE/MAX All Stars






