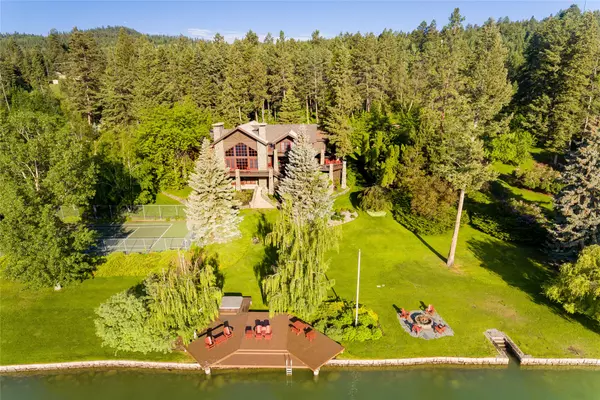$11,000,000
$13,500,000
18.5%For more information regarding the value of a property, please contact us for a free consultation.
1035 Lakeside BLVD Lakeside, MT 59922
7 Beds
9 Baths
8,754 SqFt
Key Details
Sold Price $11,000,000
Property Type Single Family Home
Sub Type Single Family Residence
Listing Status Sold
Purchase Type For Sale
Square Footage 8,754 sqft
Price per Sqft $1,256
MLS Listing ID 30005944
Sold Date 10/10/23
Style Log Home
Bedrooms 7
Full Baths 7
Half Baths 2
Construction Status Updated/Remodeled
HOA Y/N No
Year Built 1991
Annual Tax Amount $34,405
Tax Year 2022
Lot Size 3.550 Acres
Acres 3.55
Property Description
Experience the pinnacle of Montana luxury at this stunning masterpiece, nestled in picturesque Lakeside. With 435’ Flathead Lake frontage, this luxurious 8700+ sqft, 7 bed, 9 bath home boasts expansive views across the 3.5+ acre gated estate, creating an atmosphere of exclusivity and tranquility. A lodge-inspired entrance leads to a great room with massive windows, stone fireplace and enviable chef’s kitchen, while outside, 3 separate levels of decks take in the Swan Range and lake views. The property was intentionally designed to give guests the ability to recharge, whether around a fire pit, on the private tennis court, in the hot tub on the lakeside deck or from the covered boat docks. All within walking distance to Lakeside, this property has been meticulously maintained and offered turn-key, boasting a 6-figure rental income, and ready for its next owners to live the waterfront life most will only dream about. Call Amy Stevens (406-249-6496) or your Real Estate Professional.
Location
State MT
County Flathead
Community Lake
Zoning Scenic Corridor
Rooms
Basement Daylight, Full, Walk-Out Access
Ensuite Laundry In Basement, Main Level, Laundry Room, Multiple Locations
Interior
Interior Features Bookcases, Built-in Features, Chandelier, Cathedral Ceiling(s), Double Vanity, Entrance Foyer, High Ceilings, High Speed Internet, Hot Tub/Spa, Jetted Tub, Kitchen Island
Laundry Location In Basement,Main Level,Laundry Room,Multiple Locations
Heating Electric, Forced Air, Heat Pump, Propane, Wood
Cooling Central Air
Flooring Carpet, Ceramic Tile, Hardwood
Fireplaces Type Basement, Family Room, Gas Starter, Propane, Wood Burning
Equipment Propane Tank
Fireplace No
Appliance Dryer, Dishwasher, Freezer, Disposal, Microwave, Range, Refrigerator, Water Softener Owned, Washer
Laundry In Basement, Main Level, Laundry Room, Multiple Locations
Exterior
Exterior Feature Breezeway, Boat Slip, Courtyard, Dock, Fire Pit, Hot Tub/Spa, Rain Gutters, Sport Court, Propane Tank - Owned, Propane Tank - Leased
Garage Garage, Garage Door Opener
Garage Spaces 2.0
Fence Partial
Community Features Lake
Utilities Available Electricity Connected, High Speed Internet Available, Propane, Underground Utilities
Waterfront Yes
Waterfront Description Lake,Navigable Water,Waterfront
View Y/N Yes
Water Access Desc Well
View Park/Greenbelt, Mountain(s), Trees/Woods
Roof Type Metal
Porch Deck, Patio, Porch
Parking Type Garage, Garage Door Opener
Building
Lot Description Corners Marked, Landscaped, Sprinklers In Ground
Entry Level Three Or More
Foundation Poured
Sewer Public Sewer
Water Well
Architectural Style Log Home
Level or Stories Three Or More
New Construction No
Construction Status Updated/Remodeled
Schools
School District District No. 29
Others
Senior Community No
Tax ID 07370517101040000
Security Features Security System,Security Gate
Acceptable Financing Cash, Conventional
Listing Terms Cash, Conventional
Financing Cash
Special Listing Condition Standard
Read Less
Want to know what your home might be worth? Contact us for a FREE valuation!

Our team is ready to help you sell your home for the highest possible price ASAP
Bought with National Parks Realty - WF






