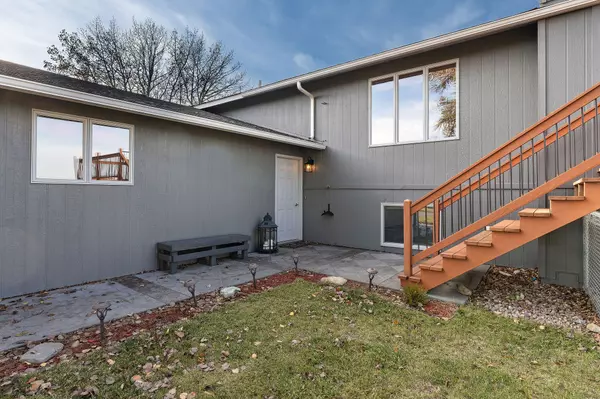$630,000
$650,000
3.1%For more information regarding the value of a property, please contact us for a free consultation.
39280 Lakeview DR Polson, MT 59860
5 Beds
2 Baths
2,820 SqFt
Key Details
Sold Price $630,000
Property Type Single Family Home
Sub Type Single Family Residence
Listing Status Sold
Purchase Type For Sale
Square Footage 2,820 sqft
Price per Sqft $223
Subdivision Lake View Estates No2
MLS Listing ID 30016283
Sold Date 04/10/24
Style Ranch
Bedrooms 5
Full Baths 1
Three Quarter Bath 1
HOA Fees $10/ann
HOA Y/N Yes
Year Built 1979
Annual Tax Amount $2,857
Tax Year 2023
Lot Size 1.600 Acres
Acres 1.6
Property Description
Situated on a sprawling 1.6-acres, this property boasts breathtaking views of Flathead Lake and the Mission Mountains. The well-maintained home features an open kitchen equipped with granite countertops, a large eat-in island, cherry wood cabinets, and hickory flooring. The main level includes a comfortable master bedroom, with two additional bedrooms adorning the space. Step outside to enjoy the serene surroundings from the wrap-around redwood deck. The lower level hosts a recreation room, warmed by a cozy pellet stove, alongside two more bedrooms and a guest bath. Additional amenities include a 6x8 mini storage barn and a fenced yard complete with a covered garden area. Located just outside city limits, this property offers the perfect balance of tranquil living and convenient access to lake access points, schools, and the hospital. Call Andrew Burgi (406) 407-7509 or your Real Estate Professional.
Location
State MT
County Lake
Rooms
Basement Daylight, Finished
Interior
Interior Features Main Level Primary, Open Floorplan, Vaulted Ceiling(s), Walk-In Closet(s)
Heating Baseboard, Electric, Pellet Stove, Wood Stove
Fireplace No
Appliance Dryer, Dishwasher, Range, Refrigerator, Washer
Laundry Washer Hookup
Exterior
Exterior Feature Fire Pit
Garage Circular Driveway, RV Access/Parking
Garage Spaces 2.0
Fence Chain Link
Utilities Available Cable Connected, Electricity Connected, High Speed Internet Available, Phone Available
Amenities Available Snow Removal
Waterfront No
View Y/N Yes
Water Access Desc Shared Well
View Lake, Meadow, Mountain(s), Creek/Stream, Valley, Trees/Woods
Roof Type Asphalt
Porch Covered, Deck, Wrap Around
Building
Lot Description Back Yard, Front Yard, Garden, Gentle Sloping, Landscaped, Views, Level
Foundation Poured
Sewer Private Sewer, Septic Tank
Water Shared Well
Architectural Style Ranch
Additional Building Shed(s), Well House
New Construction No
Schools
School District District No. 23
Others
HOA Name Lakeview Estates #2
HOA Fee Include Snow Removal
Tax ID 15322808403030000
Security Features Smoke Detector(s)
Acceptable Financing Cash, Conventional, FHA, VA Loan
Listing Terms Cash, Conventional, FHA, VA Loan
Financing Cash
Special Listing Condition Standard
Read Less
Want to know what your home might be worth? Contact us for a FREE valuation!

Our team is ready to help you sell your home for the highest possible price ASAP
Bought with Performance Real Estate, Inc.






