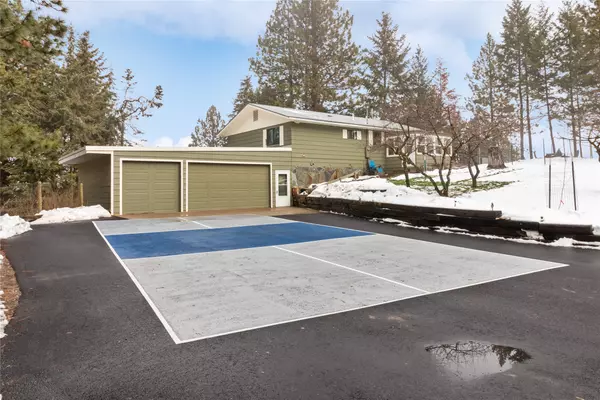$680,000
$680,000
For more information regarding the value of a property, please contact us for a free consultation.
35078 Bennington LN Polson, MT 59860
3 Beds
2 Baths
2,184 SqFt
Key Details
Sold Price $680,000
Property Type Single Family Home
Sub Type Single Family Residence
Listing Status Sold
Purchase Type For Sale
Square Footage 2,184 sqft
Price per Sqft $311
MLS Listing ID 30020329
Sold Date 05/14/24
Style Other
Bedrooms 3
Full Baths 2
HOA Fees $33/ann
HOA Y/N Yes
Year Built 1982
Annual Tax Amount $2,829
Tax Year 2023
Lot Size 6.090 Acres
Acres 6.09
Property Description
Check out this elevated 6-acre parcel providing privacy and the perfect location with incredible views of Flathead Lake and the mountain ranges beyond. Over 2,000 sq ft spread over 2 levels with separate kitchens, 3 beds and 2 baths, offering endless possibilities with no restrictive covenants. Many upgrades recently completed (see remarks). Sunshine streams in through the southern facing sun-room, looking out to an orchard. A paved drive leads to the attached triple-car garage and metal carport, currently used as a chicken coop. Plenty of room for parking and RVs. Room to entertain on the large decks & outdoor kitchen setup, complete with a private trail, fire pit, outdoor sport court including pickleball, & a luxurious hot tub. Pets will love the fenced yard with multiple gates. Grow a garden in the large enclosed area attached to a charming greenhouse. Excellent water pressure & low energy costs with the soapstone wood stove, high efficiency heat pump & triple panel metal windows. A 500-gallon propane tank provides to the lower-level kitchen stove and propane heater. There are two orchards that include luscious cherries, apple, pear, plum, peach, and apricot trees. A sweet find in The Last Best Place! Create a rental or simply invest in a one-of-a-kind property, 5 mins from Polson with views all the way up to Glacier National Park.
Over the past 3 years the home has received: new garage doors, new fireplace and piping, new exterior storm doors, significant tree removal increasing scenic views and sun exposure, septic systems drained and upgraded, new fencing and a fire pit installed, new boards on upper deck and entire deck recently stained, front entrance on porch enclosed, windows added and insulated, painted entire interior and exterior of the home, new circle gravel driveway installed and existing driveway expanded, new large asphalt driveway installed June 2023. Pickleball court painted in sport court area, large garden fenced and new greenhouse installed in 2023. New heat pump and AC unit, new laminate flooring on the main level, all new appliances in both kitchens, replaced outdoor entrance stairs, new 300-gallon hot tub installed, gutters repaired, entire west wall of garage professionally finished (wasn't done when previously purchased), and both bathrooms extensively upgraded. Call Carlee Schnase at 406.261.5284, or your real estate professional.
Location
State MT
County Lake
Zoning LRZD
Rooms
Basement Finished
Interior
Interior Features Fireplace
Heating Baseboard, Electric, Heat Pump, Propane, Wood Stove
Fireplaces Number 2
Fireplace Yes
Appliance Dishwasher, Microwave, Range, Refrigerator
Laundry Washer Hookup
Exterior
Exterior Feature Fire Pit, Garden, Hot Tub/Spa, Propane Tank - Owned
Parking Features Additional Parking, RV Access/Parking
Garage Spaces 3.0
Carport Spaces 1
Fence Chain Link, Perimeter
Utilities Available Electricity Connected, High Speed Internet Available, Propane
Amenities Available See Remarks
View Y/N Yes
Water Access Desc Community/Coop,Rural
View Park/Greenbelt, Lake, Meadow, Mountain(s), Ski Area, Valley, Trees/Woods
Porch Deck, Enclosed, Front Porch
Private Pool No
Building
Lot Description Back Yard, Front Yard, Garden, Gentle Sloping, Landscaped, Meadow, Orchard(s), Secluded, Views, Wooded
Entry Level Two
Foundation Poured
Sewer Private Sewer, Septic Tank
Water Community/Coop, Rural
Architectural Style Other
Level or Stories Two
Additional Building Greenhouse, Poultry Coop
New Construction No
Others
HOA Name South Hills Water District
HOA Fee Include Water
Senior Community No
Tax ID 15322813102050000
Acceptable Financing Cash, Conventional, FHA, VA Loan
Listing Terms Cash, Conventional, FHA, VA Loan
Financing Conventional
Special Listing Condition Standard
Read Less
Want to know what your home might be worth? Contact us for a FREE valuation!

Our team is ready to help you sell your home for the highest possible price ASAP
Bought with Ideal Real Estate






