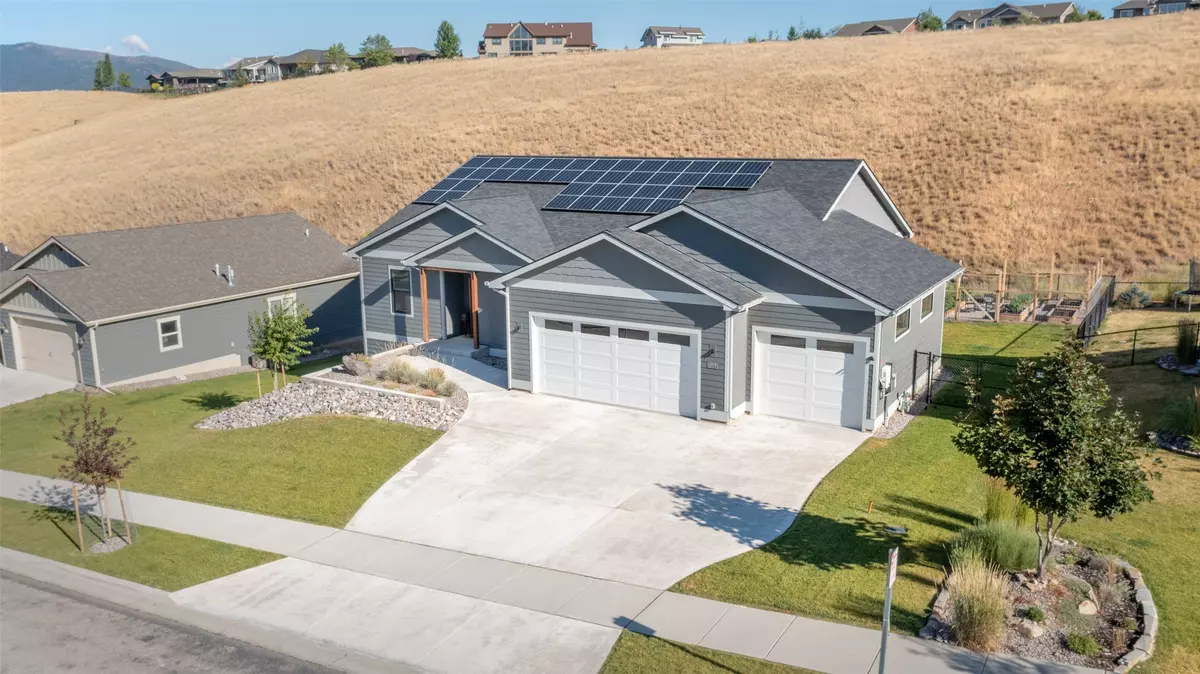$885,000
$869,000
1.8%For more information regarding the value of a property, please contact us for a free consultation.
6979 Shaver DR Missoula, MT 59803
4 Beds
3 Baths
2,115 SqFt
Key Details
Sold Price $885,000
Property Type Single Family Home
Sub Type Single Family Residence
Listing Status Sold
Purchase Type For Sale
Square Footage 2,115 sqft
Price per Sqft $418
MLS Listing ID 30030466
Sold Date 09/10/24
Style Other
Bedrooms 4
Full Baths 1
Three Quarter Bath 2
HOA Fees $5/ann
HOA Y/N Yes
Year Built 2020
Annual Tax Amount $7,871
Tax Year 2023
Lot Size 0.299 Acres
Acres 0.299
Property Sub-Type Single Family Residence
Property Description
Welcome to this nearly new 4 BD/3 BA home where modern convenience meets everyday comfort. Enjoy one-level living with this great floor plan! The heart of this home is the chef's kitchen, which overlooks the spacious and light-filled living area and a hygge fireplace. It boasts granite countertops with a breakfast bar, Fireclay handmade tile backsplash, graphite appliances, gas range, serving pantry, and storage pantry. Flowing into the dining area and covered back deck this space allows seamless indoor-outdoor living. The welcoming deck is perfect for al fresco dining and entertaining, complete with a natural gas hookup for your grill. Back inside, you will love the primary suite as a welcoming private retreat with a spacious walk-in closet and ensuite bathroom featuring a double vanity with granite countertop and tiled walk-in shower. The second suite also has a great walk-in closet and ¾ ensuite bath. Two additional bedrooms, a full bath, convenient mudroom and laundry room complete this home. The 3-car garage, with its extended third bay, provides ample space for your vehicles and storage and the climate-controlled crawl space with 7 ft ceilings offers even more storage. Nestled in the garage, the hard-wired, traditional sauna caters to relaxation and wellness. The 8.71 kW rooftop solar photovoltaic system and the enclosed organic garden with drip irrigation emphasize sustainability and self-sufficiency. Backing up to a conservation easement with walking trails, this home provides a scenic and peaceful backdrop, while its proximity to The Den means you're just a short walk from dining and social activities. Call Cindy Waltz, 406-544-4245, or your real estate professional.
Location
State MT
County Missoula
Community Curbs, Sidewalks
Zoning PUD/Miller Creek View Addition
Rooms
Basement Crawl Space
Interior
Interior Features Fireplace, Main Level Primary, Open Floorplan, Sauna, Walk-In Closet(s)
Heating Forced Air, Gas
Cooling Central Air
Fireplaces Number 1
Fireplace Yes
Appliance Dishwasher, Microwave, Range, Refrigerator
Exterior
Exterior Feature Garden, Rain Gutters
Parking Features Garage, Garage Door Opener
Garage Spaces 3.0
Fence Back Yard, Chain Link
Community Features Curbs, Sidewalks
Utilities Available Electricity Connected, Natural Gas Connected
Amenities Available None
View Y/N Yes
Water Access Desc Public
View Mountain(s), Residential
Roof Type Composition
Porch Deck
Building
Lot Description Back Yard, Front Yard, Garden, Landscaped, Sprinklers In Ground
Entry Level One
Foundation Poured
Sewer Public Sewer
Water Public
Architectural Style Other
Level or Stories One
New Construction No
Others
HOA Name Upper Linda Vista HOA
HOA Fee Include Common Area Maintenance
Senior Community No
Tax ID 04209213101220000
Security Features Carbon Monoxide Detector(s),Smoke Detector(s)
Acceptable Financing Cash, Conventional, VA Loan
Listing Terms Cash, Conventional, VA Loan
Financing Conventional
Special Listing Condition Standard
Read Less
Want to know what your home might be worth? Contact us for a FREE valuation!

Our team is ready to help you sell your home for the highest possible price ASAP
Bought with Katie L Ward Real Estate





