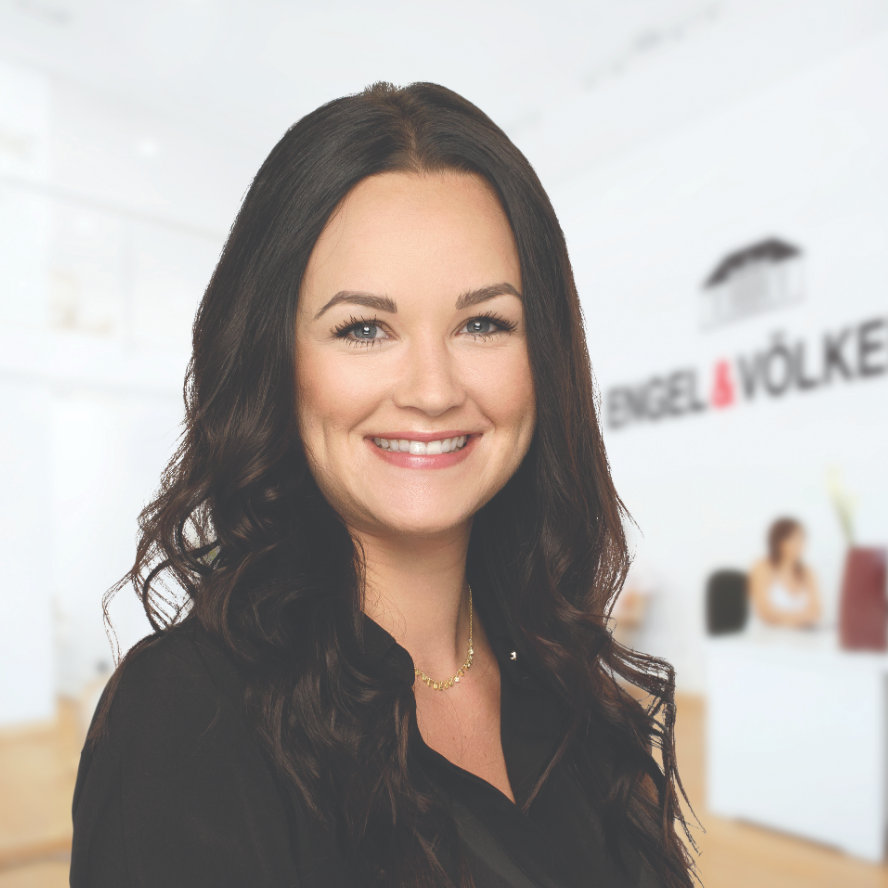$1,500,000
$1,650,000
9.1%For more information regarding the value of a property, please contact us for a free consultation.
470 Salmon WAY Corvallis, MT 59828
4 Beds
3 Baths
4,529 SqFt
Key Details
Sold Price $1,500,000
Property Type Single Family Home
Sub Type Single Family Residence
Listing Status Sold
Purchase Type For Sale
Square Footage 4,529 sqft
Price per Sqft $331
MLS Listing ID 30046480
Sold Date 10/20/25
Style Modern,Ranch
Bedrooms 4
Full Baths 3
HOA Fees $16/ann
HOA Y/N Yes
Total Fin. Sqft 4529
Year Built 2006
Annual Tax Amount $4,434
Tax Year 2024
Lot Size 3.970 Acres
Acres 3.97
Property Sub-Type Single Family Residence
Property Description
Immaculate, well-built home on 3.97 acres with some of the finest Bitterroot and Sapphire Mountain views in the Bitterroot Valley! The exterior is beautifully landscaped. There are 2 bedrooms and 2 bathrooms on the first floor. The kitchen features a large island with granite countertops and a Viking stove. The main floor master bedroom ensuite offers a jacuzzi tub, a commercial-grade tiled steam shower, and spacious walk-in closets. The living and dining rooms feature large windows that allow a commanding view of the mountains. The fully-finished daylight, walkout basement includes 2 additional bedrooms, a full bathroom, and an impressive recreation/game room! The entire house has downflow A/C and is heated with a propane-fueled circulating hot water boiler with zoned controls. Enjoy the large, covered deck on the south side of the house and a patio just below! The owner has furnished a list of additional features.
Location
State MT
County Ravalli
Rooms
Other Rooms Shed(s)
Basement Daylight, Full, Finished, Walk-Out Access
Interior
Interior Features InteriorFeatures
Heating Gas, Hot Water, Radiant
Cooling Central Air
Fireplaces Number 1
Equipment Irrigation Equipment
Fireplace Yes
Appliance Dryer, Dishwasher, Range, Refrigerator, Washer
Laundry Washer Hookup
Exterior
Exterior Feature Propane Tank - Leased
Parking Features Additional Parking, Garage, Garage Door Opener, Heated Garage
Garage Spaces 3.0
Utilities Available Electricity Connected, Propane, Underground Utilities
Amenities Available None
View Y/N Yes
Water Access Desc Well
View Meadow, Mountain(s), Residential
Topography Level,Sloping
Street Surface Asphalt
Porch Front Porch, Porch
Garage Yes
Building
Lot Description Corners Marked, Landscaped, Pasture, Sprinklers In Ground, Level
Entry Level One
Foundation Poured
Sewer Private Sewer, Septic Tank
Water Well
Architectural Style Modern, Ranch
Level or Stories One
Additional Building Shed(s)
New Construction No
Others
HOA Name Southern Exposure HOA
HOA Fee Include Water
Senior Community No
Tax ID 13146815201080000
Security Features Security System Owned,Security System
Membership Fee Required 200.0
Financing Conventional
Special Listing Condition Standard
Read Less
Want to know what your home might be worth? Contact us for a FREE valuation!

Our team is ready to help you sell your home for the highest possible price ASAP
Bought with Real Broker, LLC






