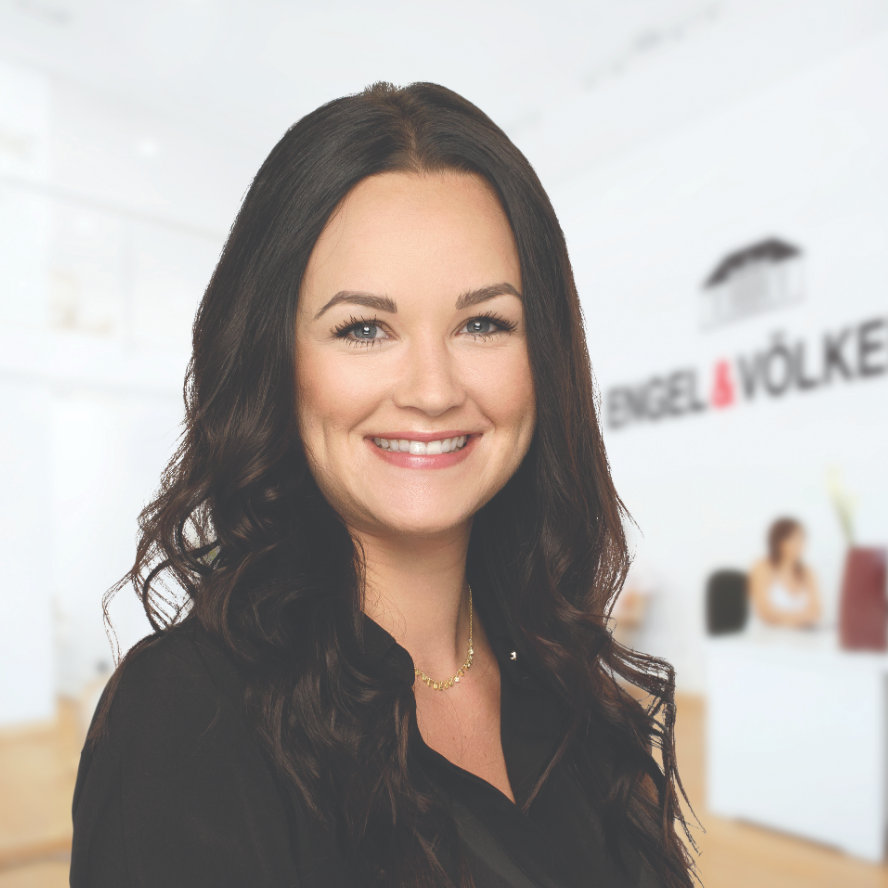$333,000
$329,000
1.2%For more information regarding the value of a property, please contact us for a free consultation.
19 8th AVE NE Choteau, MT 59422
4 Beds
2 Baths
2,016 SqFt
Key Details
Sold Price $333,000
Property Type Single Family Home
Sub Type Single Family Residence
Listing Status Sold
Purchase Type For Sale
Square Footage 2,016 sqft
Price per Sqft $165
MLS Listing ID 30057459
Sold Date 10/24/25
Style Other
Bedrooms 4
Full Baths 1
Three Quarter Bath 1
Construction Status Updated/Remodeled,See Remarks
HOA Y/N No
Total Fin. Sqft 2016
Year Built 1927
Annual Tax Amount $2,129
Tax Year 2025
Lot Size 9,016 Sqft
Acres 0.207
Property Sub-Type Single Family Residence
Property Description
This 4-bed, 2-bath home blends historic charm w/ modern updates across 2,016 sq ft of living space. 2 bedrooms & full bathroom upstairs, plus a full basement featuring 2 XL rooms & 3/4 bath downstairs. Recent improvements include: new roof (2022), new furnace, remodeled basement bathroom (2025), fresh paint throughout, LED lighting, new carpet/flooring, newly painted front porch (2025), new well pump & pressure tank (2023), & a recently constructed gravel driveway along the side of the garage (2024). Kitchen features new appliances including a double oven, a large single-bay sink, an oversized fridge, built-in gas stovetop, new cabinetry, & 2 pantries (1 walk-in). Enjoy outdoor relaxation on the covered front porch or out back on the 10'x10' poured concrete patio slab. Detached garage w/ 2 parking spaces, carport, and concrete pad- offering plenty of storage. Located in a neighborhood next to the park, this home is move-in ready & full of possibilities. Realtor is related to sellers.
Location
State MT
County Teton
Rooms
Basement Finished
Interior
Interior Features InteriorFeatures
Heating Forced Air, Gas
Cooling Window Unit(s)
Fireplace No
Appliance Dryer, Dishwasher, Range, Refrigerator, Water Softener, Washer
Exterior
Parking Features Additional Parking, Alley Access, Garage, Garage Door Opener
Garage Spaces 2.0
Carport Spaces 1
Utilities Available Cable Available, Electricity Available, Electricity Connected, Natural Gas Available, Natural Gas Connected, High Speed Internet Available, Phone Available
View Y/N Yes
Water Access Desc Well
Roof Type Composition
Topography Level
Porch Covered, Front Porch, Patio
Garage Yes
Building
Lot Description Views, Level
Entry Level Two
Foundation Poured
Sewer Public Sewer
Water Well
Architectural Style Other
Level or Stories Two
New Construction No
Construction Status Updated/Remodeled,See Remarks
Schools
School District District No. 1
Others
Senior Community No
Tax ID 31348719309030000
Acceptable Financing Cash, Conventional
Listing Terms Cash, Conventional
Financing VA
Special Listing Condition Standard
Read Less
Want to know what your home might be worth? Contact us for a FREE valuation!

Our team is ready to help you sell your home for the highest possible price ASAP
Bought with Buy N Sell MT Real Estate LLC






